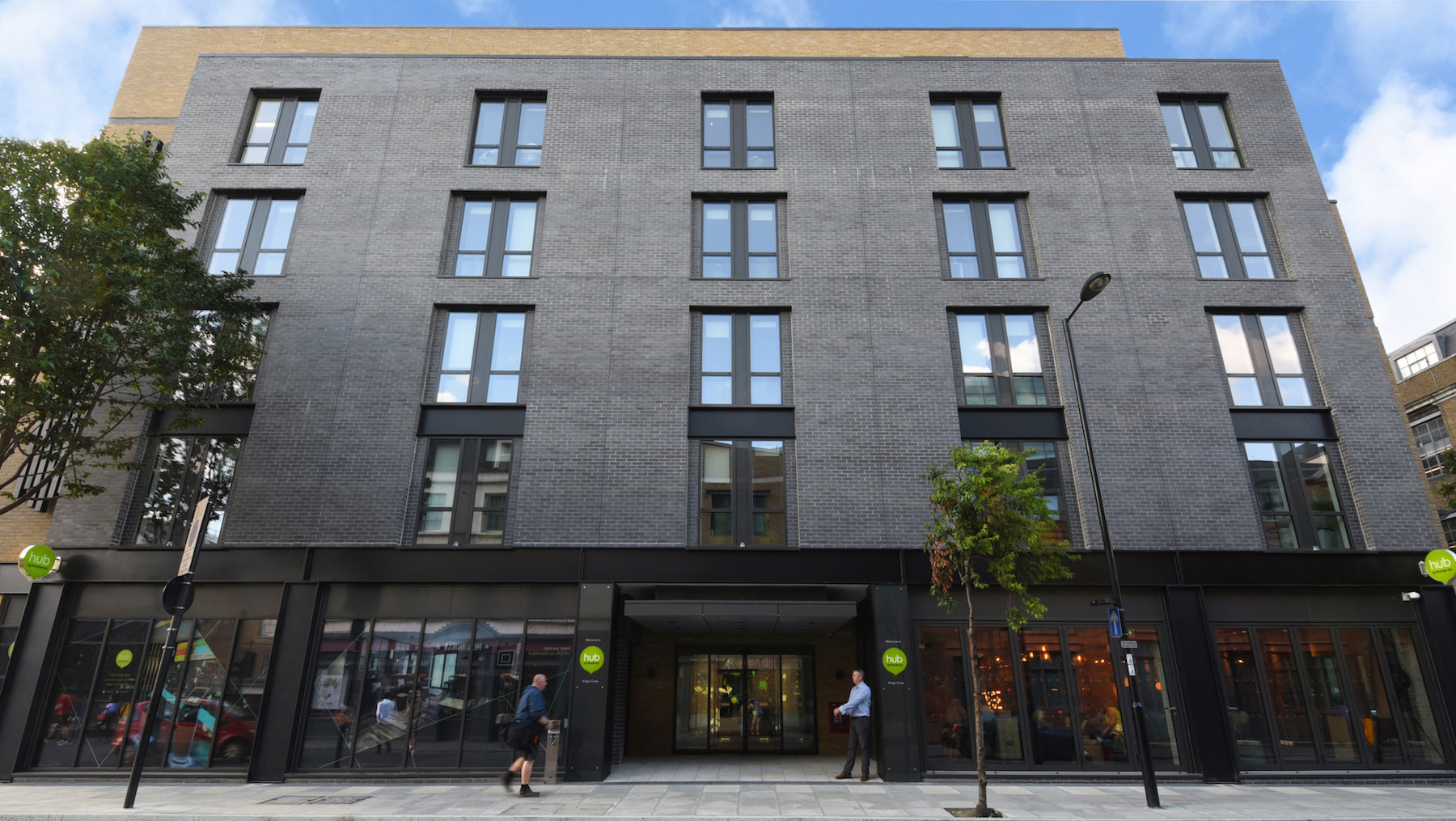

Axiom Architects were commissioned to design a flagship mixed-use scheme, comprising a 389 bedroom hub by Premier Inn hotel with separate retail units next to Kings Cross station.
This consists of a two floor basement, and 6 above ground floors, bringing the development to a total of 9 floors. Full appointment from feasibility to completion included novated services as lead consultant for a design and build contractor.
The project involved the demolition of existing light industrial units and the construction of a new nine-storey building on a tight city block including the excavation of two basement levels.
Planning permission was obtained in June 2014 following extensive negotiations with the local authority. Following detailed tender proposals, Axiom Architects were novated to the main contractor and continue to work as lead consultants within a multidisciplinary design team.