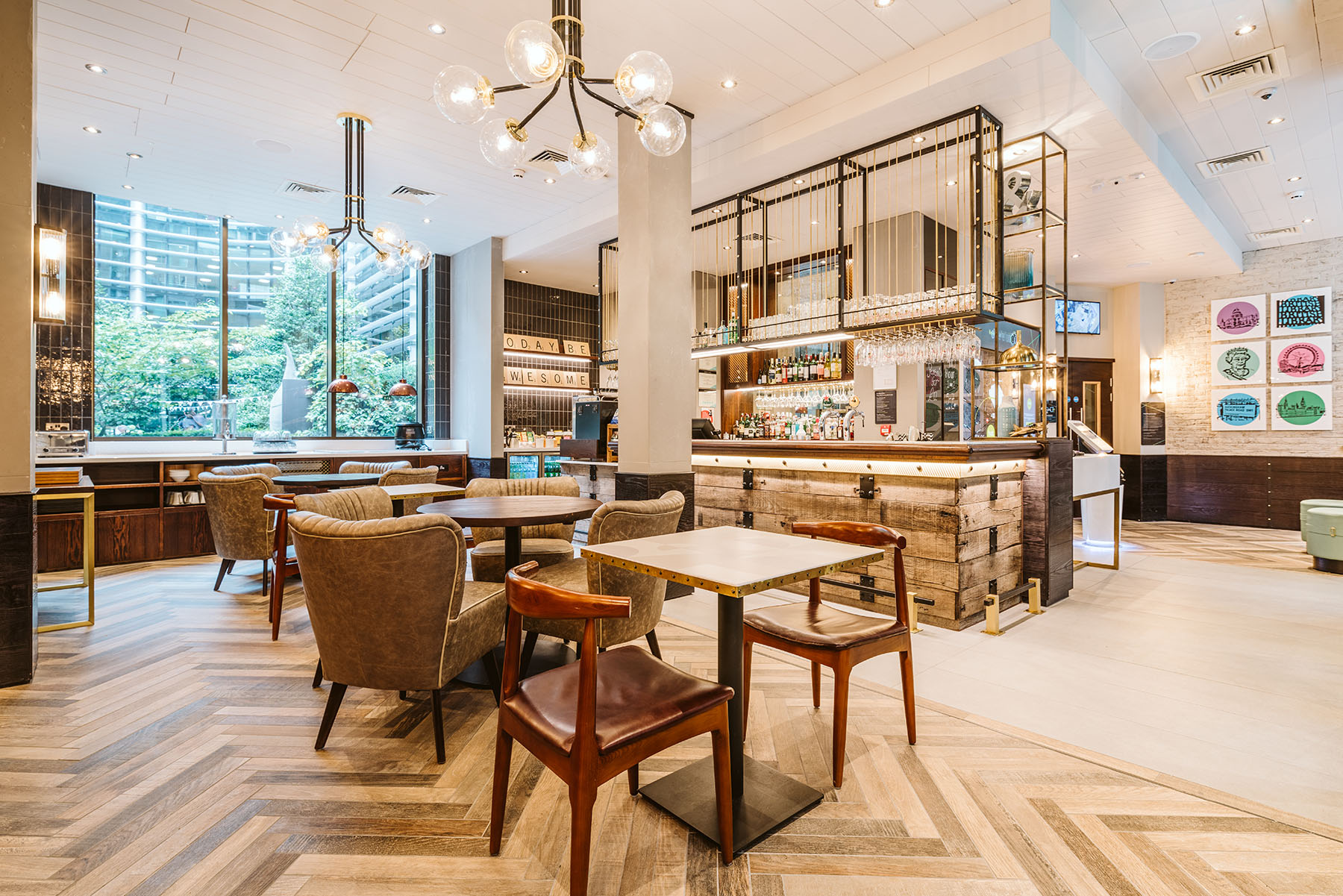


This 61 bedroom hub by Premier Inn hotel occupies a very tight site along St Swithins Lane in the heart of the City of London.
The project involved the demolition of an existing office building behind a beautiful retained façade and the construction of a new eight storey hotel behind and above. Internally every inch of space was used with bespoke room layouts maximising room numbers within this very constrained location.
Along St Swithin’s Lane the existing granite brick and stucco facade was fully restored and surmounted with three new brickwork storeys following the rhythm and proportion of the existing building. At street level, new anodised bronze cladding, glazing and intricate column details provide an elegant new frontage to the hotel reception and bar.
The entirely new rear elevation facing Salters' Hall Court incorporates and elegant Portland stone and brickwork design with projecting brick courses and soldier course banding punctuated by windows framed in Portland stone.


