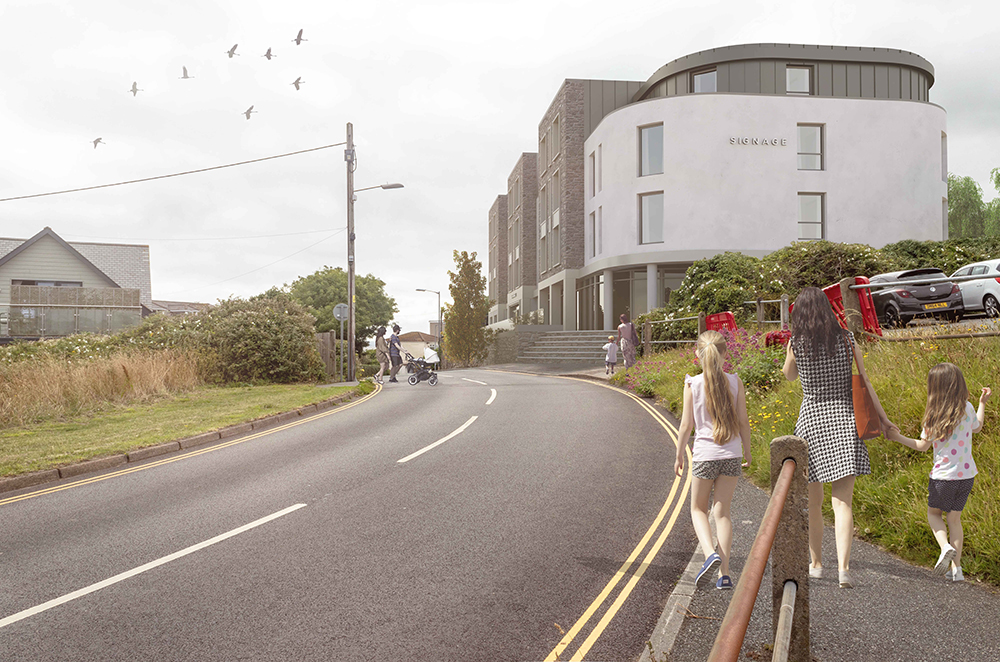
The hotel references the build language and form of the surrounding terraces sitting below the site, along Park Avenue and Tregenna Terrace. The design utilises a series of alternating bays that break the main facade up, giving the appearance of a terrace. The hotel carefully responds to its context and sits comfortably within the town's key views, providing a thoughtful and contemporary hotel that will seamlessly integrate into the St Ives skyline.
The proposal utilises the town's strong existing material palette of granite and white render, finished with a standing seam zinc parapet that tonally matches the slate seen in the surrounding context. Biodiversity and energy efficiency are at the heart of the development with a fully electric energy strategy, solar panels located at roof level along with a green roof and significant landscaping.

