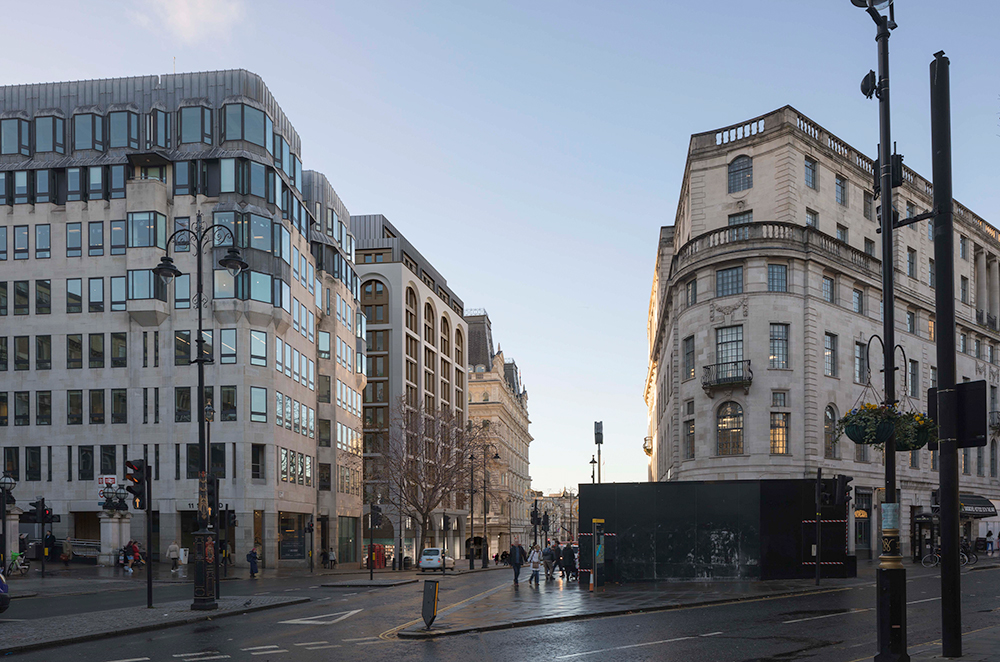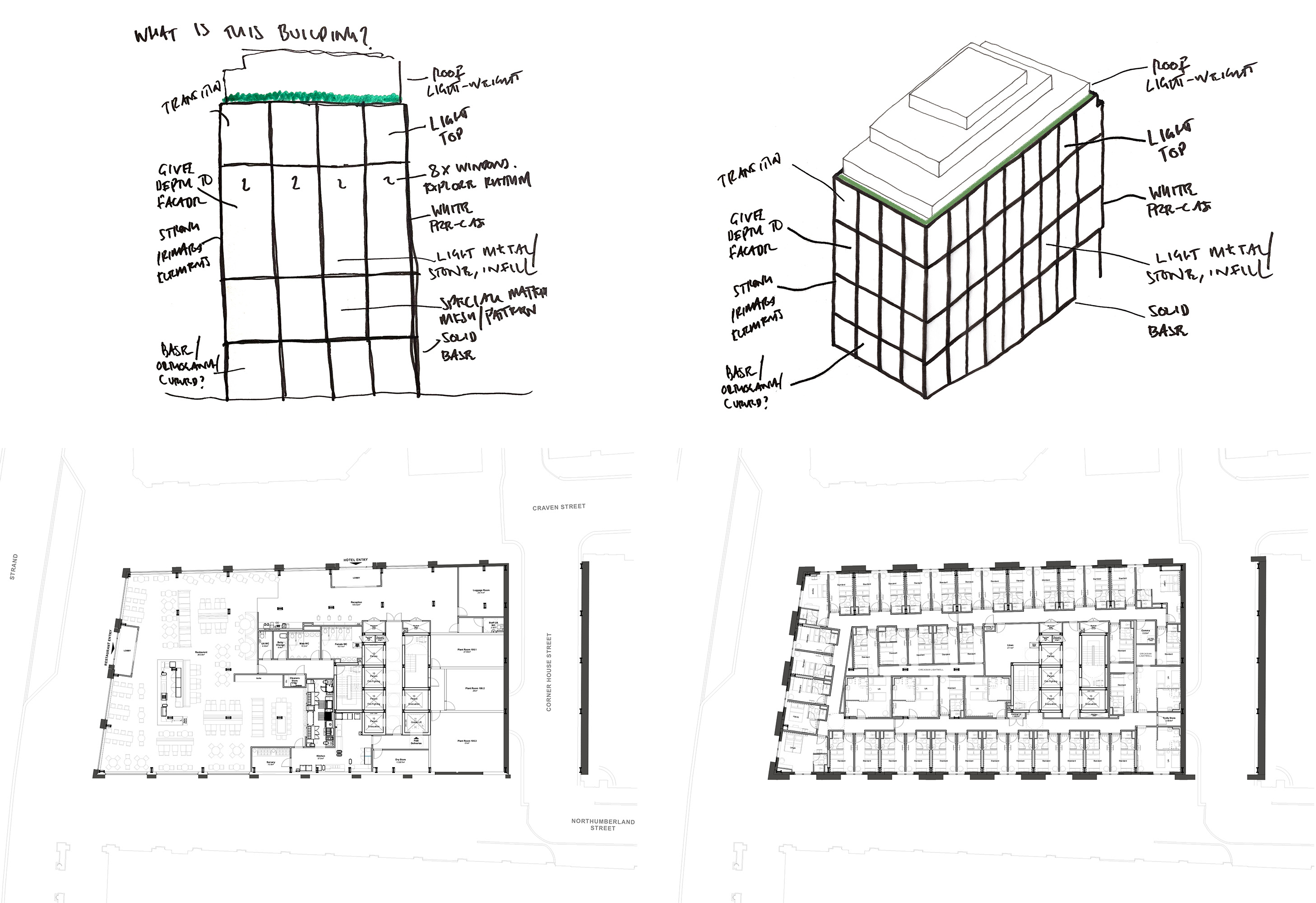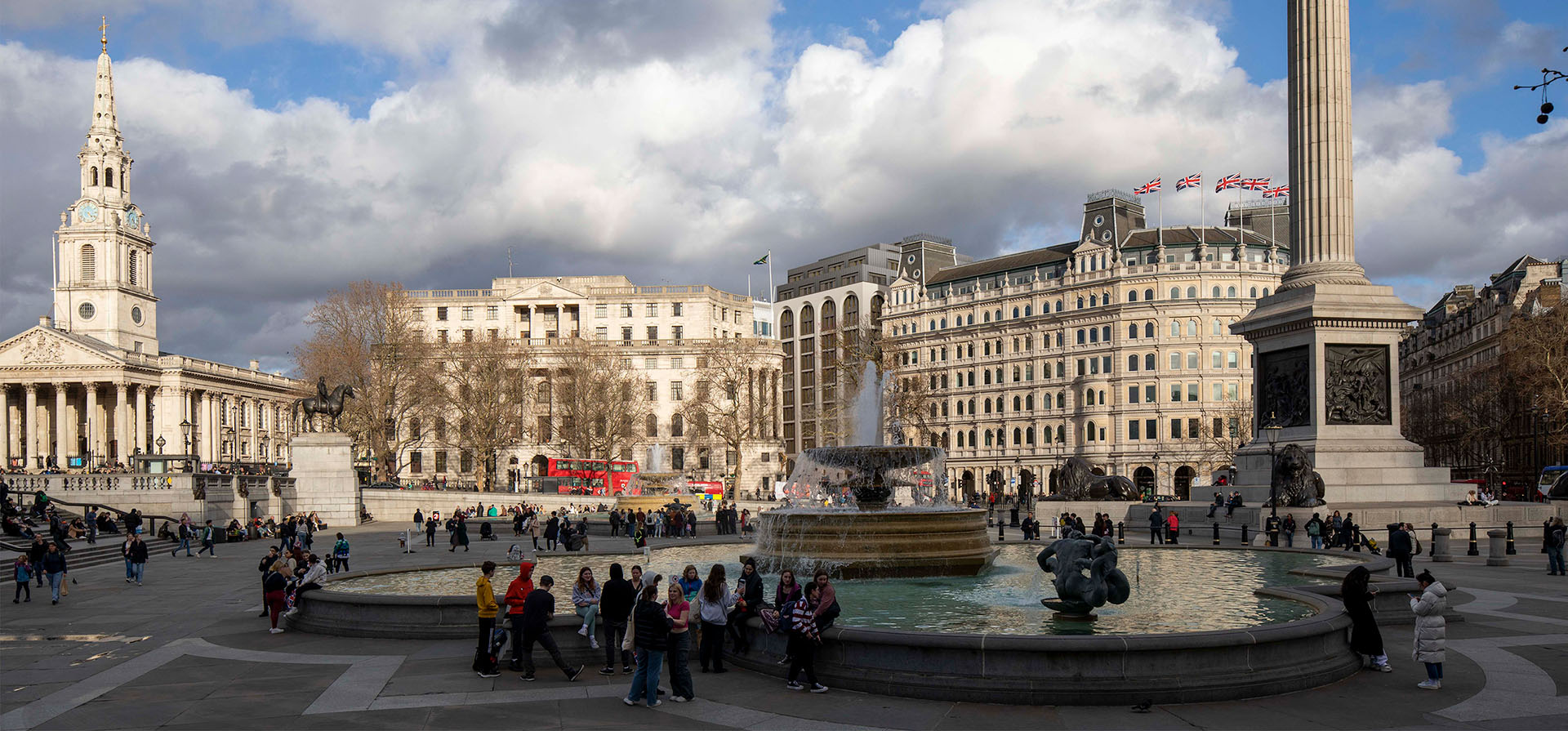
Axiom Architects were commissioned to design a flagship 693 bed hotel scheme for hub by Premier Inn.
The site is 5 Strand, an iconic location that can be found in the heart of the Trafalgar Square Conservation Area. Overlooking Trafalgar Square the hotel will boast of brilliant views and an excellent surrounding streetscape.
The building itself will reside elegantly within its context, with a total of 14 floors above ground it will sit comfortably next to 1-3 Strand and 11 Strand. The building will include a basement, lower ground, ground floor, 13 upper floors and a plant area.
When designing the building Axiom Architects have taken a contemporary interpretation on a classical area. Special focus has been allocated towards some key architectural features that the Strand and surrounding area thrive in, these include hierarchy, arches and an activated ground floor.
At street level the scheme features a series of stone double height vaulted arches that contemporarily mimic those of the Strand and local area. The arches create an inviting and public yet private space that will house the hotel’s reception and restaurant. The vault at the base is followed by a transitional cornice which creates a pause in verticality, the pause is quickly followed by a series of larger stone arches that span from the second to the eleventh storey. These larger arches contain a secondary arch.
Rather than stone the secondary arch is to be a projected bronze fin that will create a contrast in the materiality of the façade. The secondary arch features two pauses in the façade where the reintroduction of contemporary cornices can be found, another play on the vernacular of the area. Within the secondary arches there will be pairs of windows that are divided by bronze mullions and projected stone spandrels. When these larger arches finish there is a pause before the architecture changes slightly and the eleventh storey starts.
From here the building features a change in tone/colour to a dark grey series of panels, this change seeks to mimic the change that can be seen at this level in other buildings. These panels are interrupted by bronze portals that create an opportunity to house more pairs of windows, the portals also house a variety of details that help to create more depth in the façade. The grey panels can be seen at the top four floors: from eleventh to fourteenth (plant screen).
The scheme thus far has undergone a successful pre-application process alongside a positive reception from the public/local community. The team will be submitting the planning application in late July.

