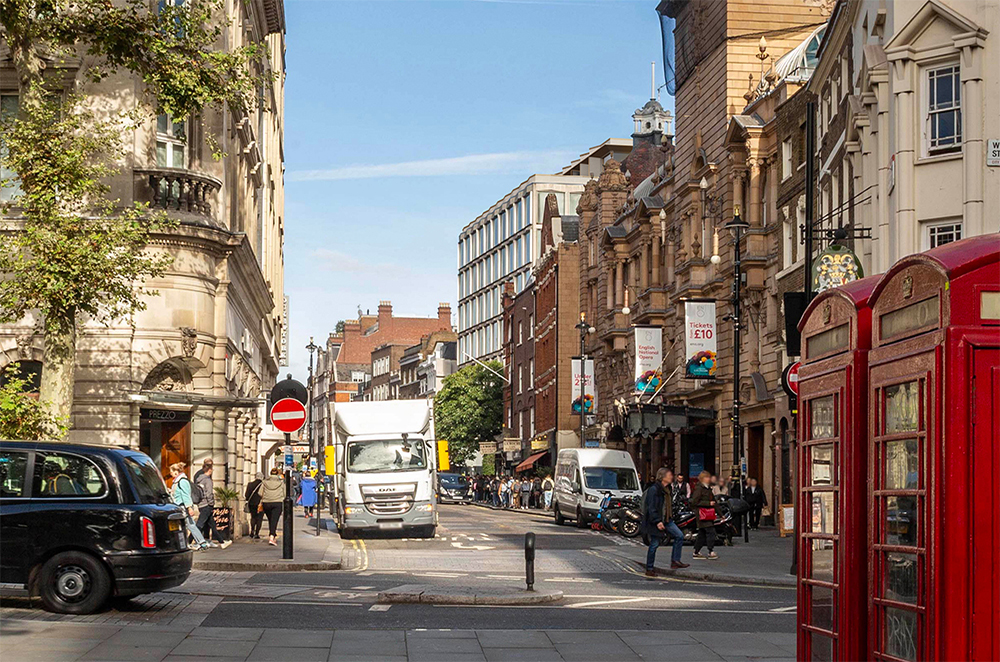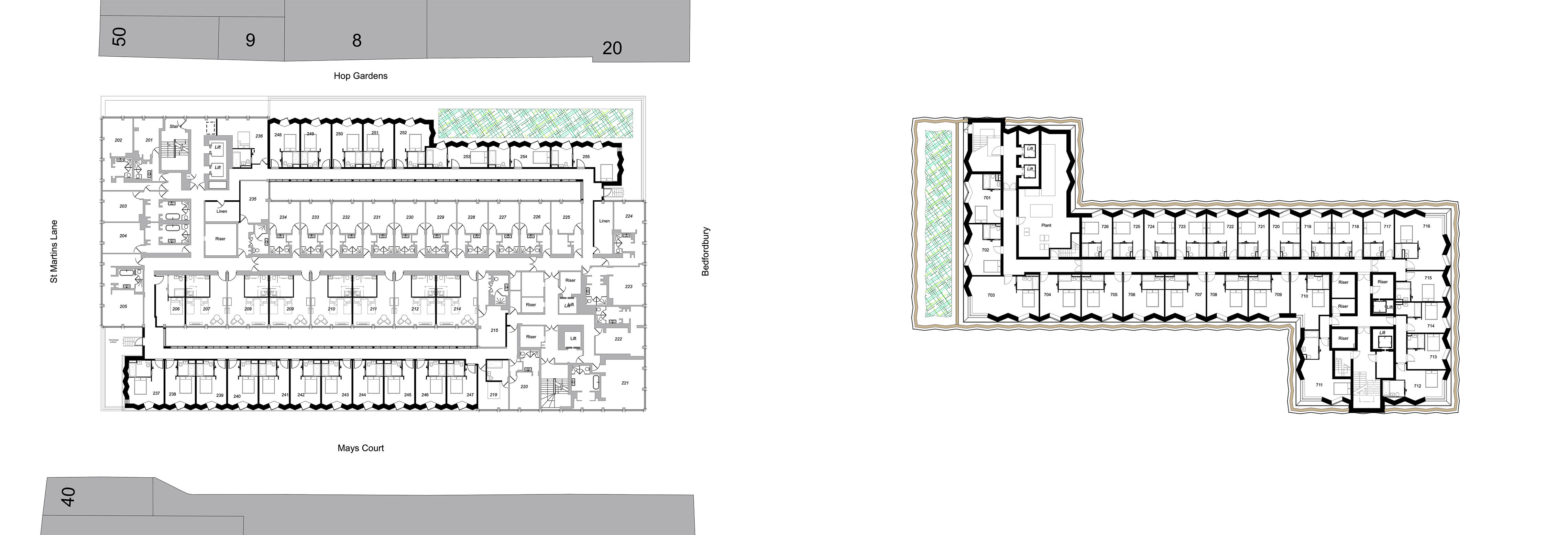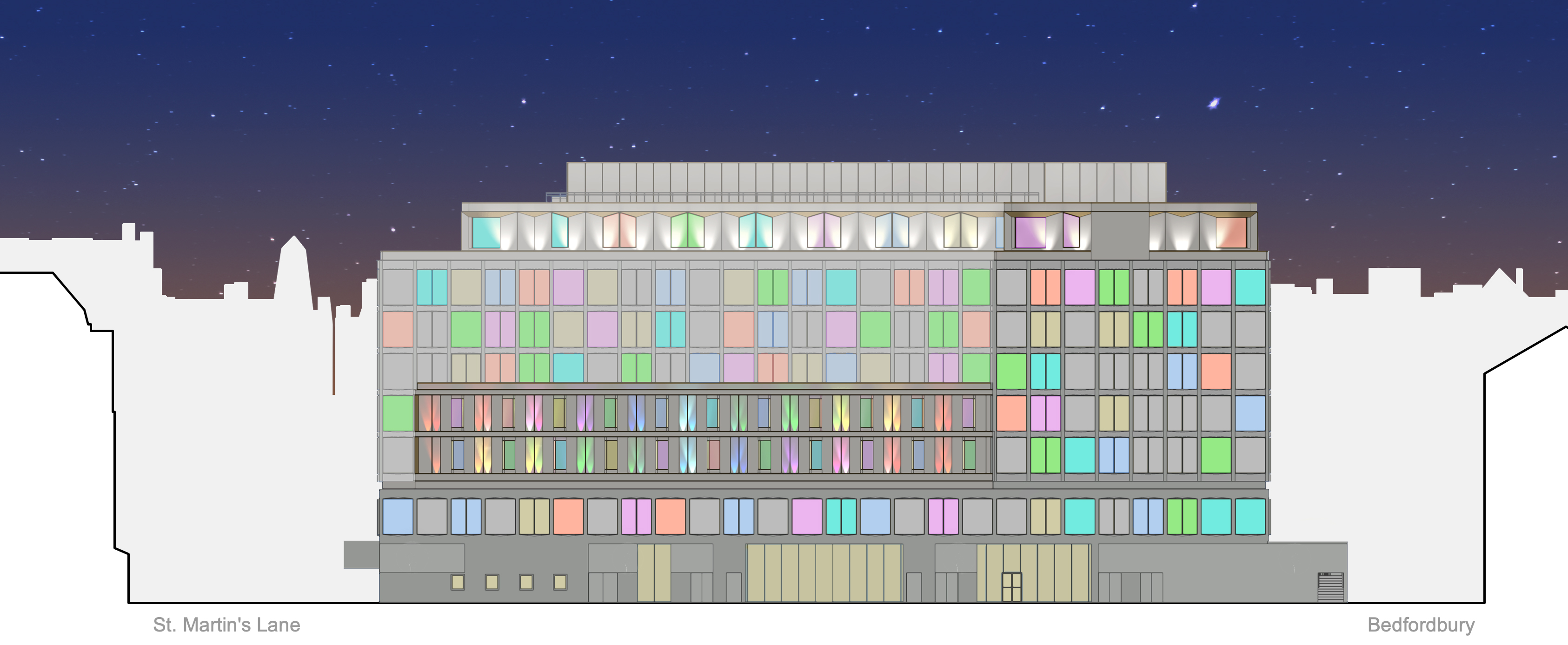
The site is situated on St Martins Lane, in the heart of London’s West End. The existing hotel is a brutalist former office block designed by Richard Seifert, converted into a 5-star hotel by Phillipe Starck in 1997.
The design of the extensions carefully draw from both the hotel and surrounding context to provide a proposal that ties the existing hotel better into St Martins Lane. The massing of the lower extensions are strategically shaped to avoid neighbour overshadowing and privacy issues, and the main rooftop extension is set back on the St Martins Lane frontage to limit the impact from key views along St Martins Lane.
The faceted form of the elevations works to both provide visual interest to the roofline and to help direct and control views in the tight surrounding alleys. To further prevent impacting the privacy of neighbours, the lower extensions feature faceted bays that strategically direct views down the alley using a mixture of clear and frosted glazing.
A restrained palette has been proposed to reference the surrounding context without being overly prominent. Cement panels draw from the tone and materiality of the existing hotel, with the channelling referencing the stonework and details of The Coliseum and other key buildings along St Martins Lane. These are complimented by aluminium window frames, string courses and cornice details that enhance the elevations in a contemporary way and ties the façade language of the extensions to that of existing buildings along St Martins Lane. The existing building still uses much of the original plant equipment that is now due for replacement, this plant will be upgraded and relocated to a new rooftop plant room with an enhanced material finish that ties into the main facade.
Providing a highly efficient building envelope for the proposed extensions and increasing the insulation thickness at roof level will further improve the hotels thermal efficiency. In addition to this, the roof of the extensions will be a mixture of green and blue roof, with 400sqm of green roofspace to be added to enhance the hotel’s urban greening potential.
The scheme has been submitted for planning approval with Westminster Council.





