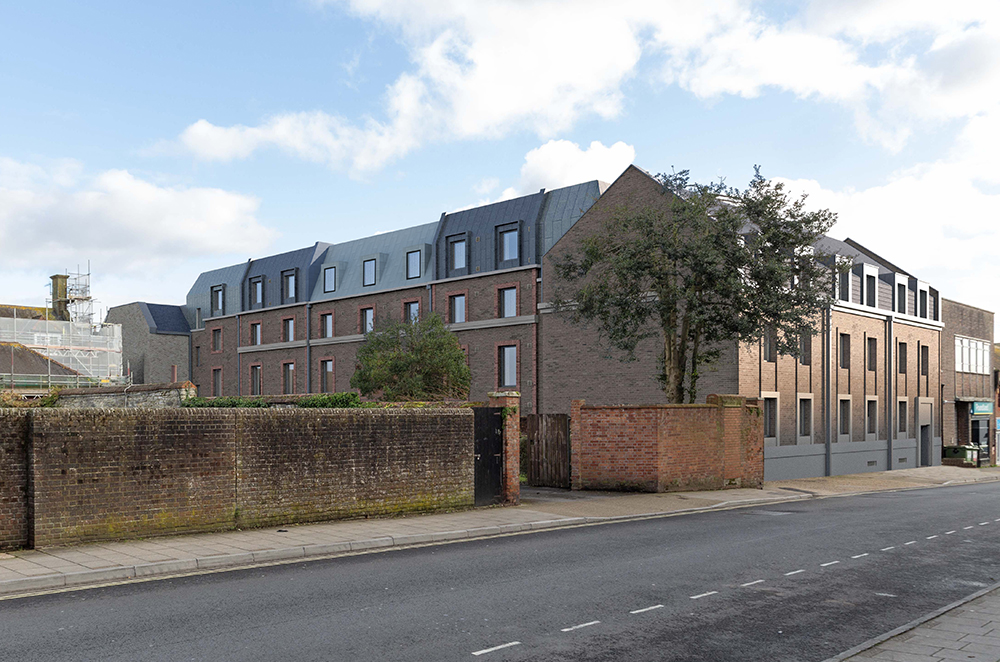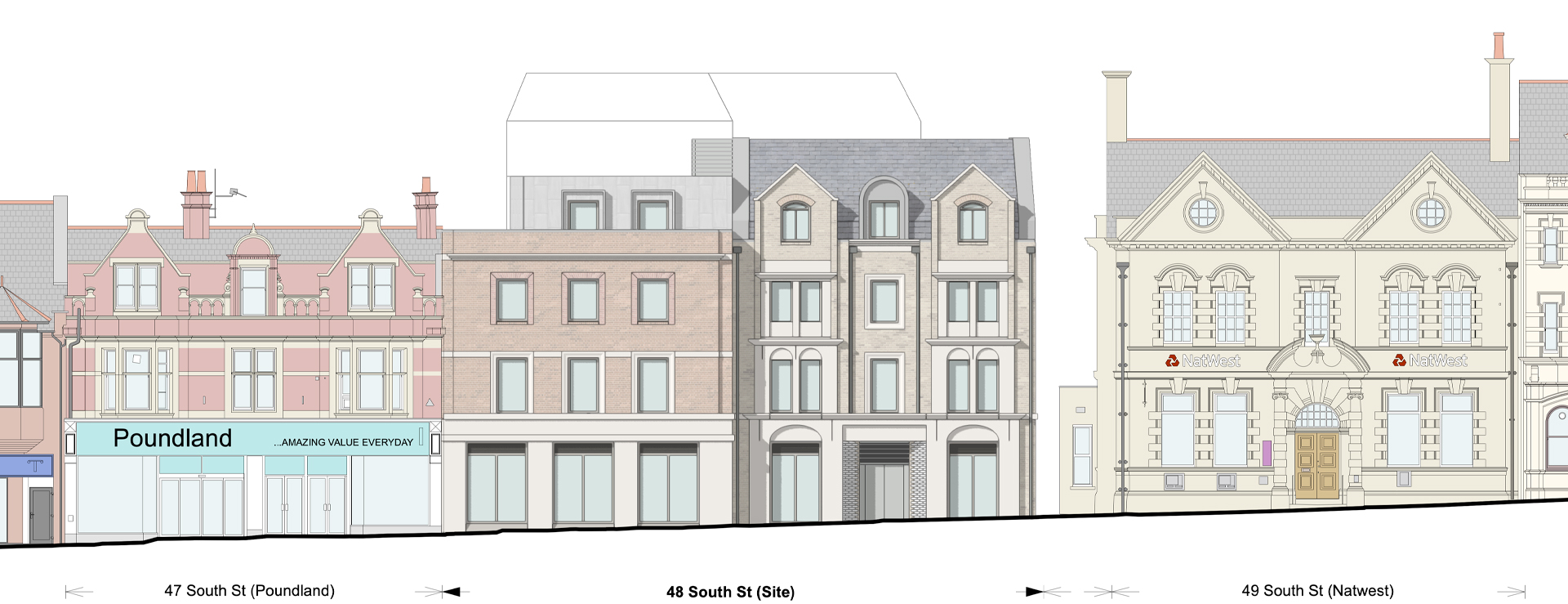
The proposed re-development of the former Marks & Spencer building is an opportunity to revitalise a key site in the historic town centre of Dorchester. The proposed hotel has been carefully considered to sensitively knit into the existing built fabric and enhance the pedestrian networks that enclose the site. The building line and massing has been crafted to provide a welcoming entrance to the hotel and reinforce the pedestrian footpath that links Trinity St to South St. The building line has been pulled back from the footpath and a lightwell introduced to enhance the pedestrian experience.
The proposed elevations take cues from the existing building and reinterpret them in a sensitively contemporary way, suitable for a modern hotel. Using two tones of brick along South Street the elevations match the tone of the existing building, and incorporates traditional details of bay windows and string courses using Portland cast stone. The roof is finished with standing-seam zinc, tonally matching the slate rooftops of South Street, becoming two-tone along the alley elevation to match the bays.
Sustainability is at the core of the development with carbon reduction being a key goal. To help reduce the carbon footprint of the hotel, brickwork from the existing building will be re-used, additionally both solar panels and a blue roof will reduce resource use. The proposed hotel will act as a catalyst for regeneration along Trinity Street, reinforcing wider proposed developments for the area.


