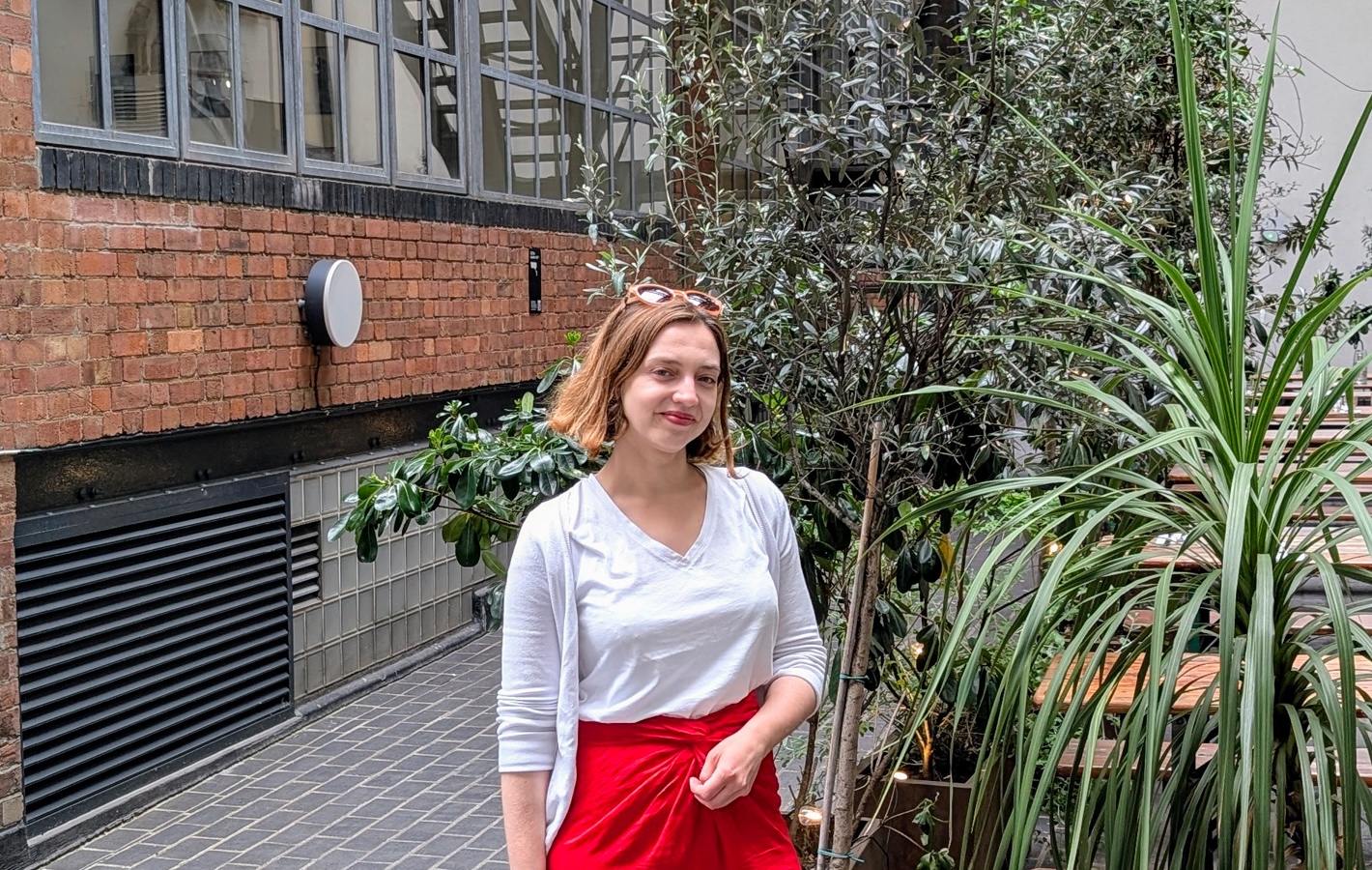
BA(Hons) MArch
After joining Axiom Architects in 2019, Lidia worked extensively on feasibility and planning stages for a variety of projects; from residential schemes to commercial, cultural and hospitality buildings.
She is proficient in a variety of 3d and 2d software such as Revit, Vectorworks, Rhino+ Grasshopper, and Adobe Creative Suite and enjoys using digital drawing for concept drawings of internal and external works.
Lidia has recently completed her Part 3 with the RIBA and is now a fully qualified architect.
In her spare time she enjoys cycling, travelling and street photography.