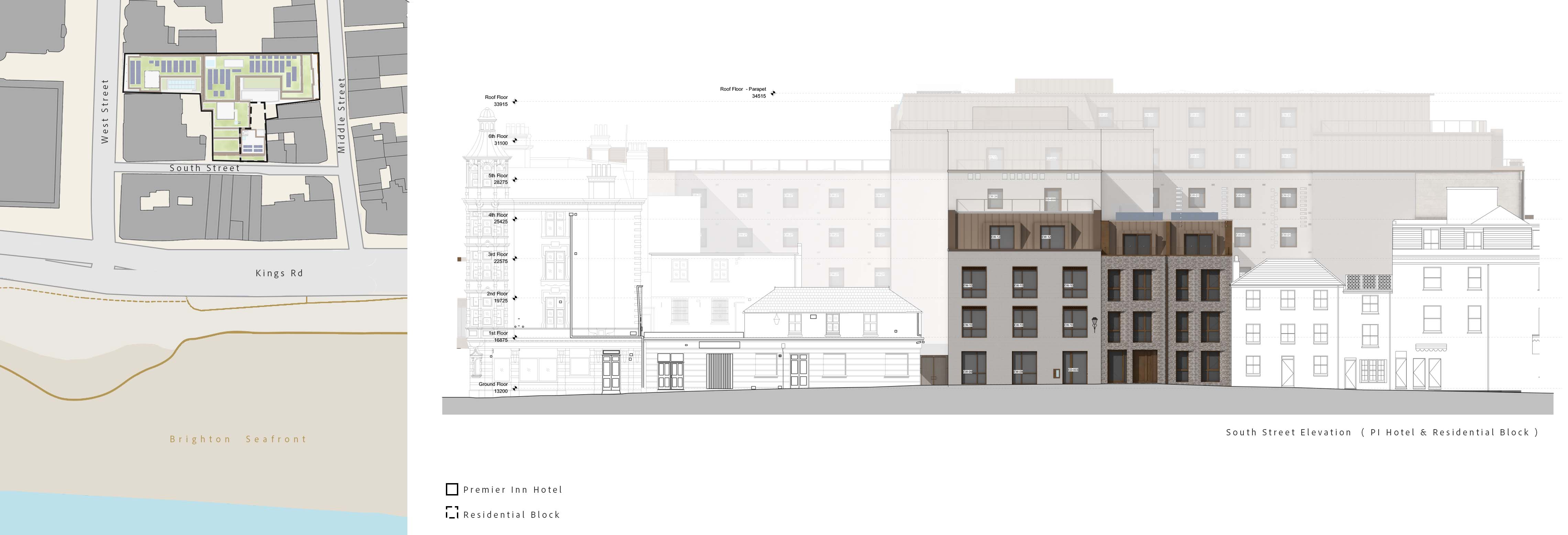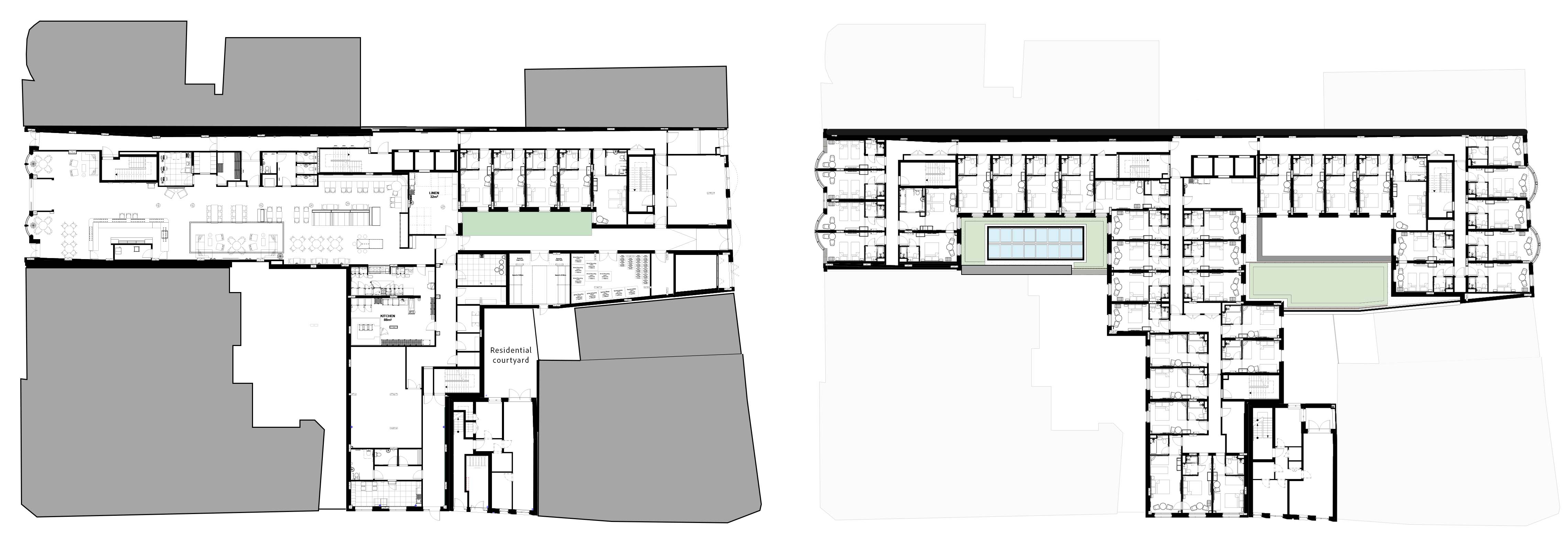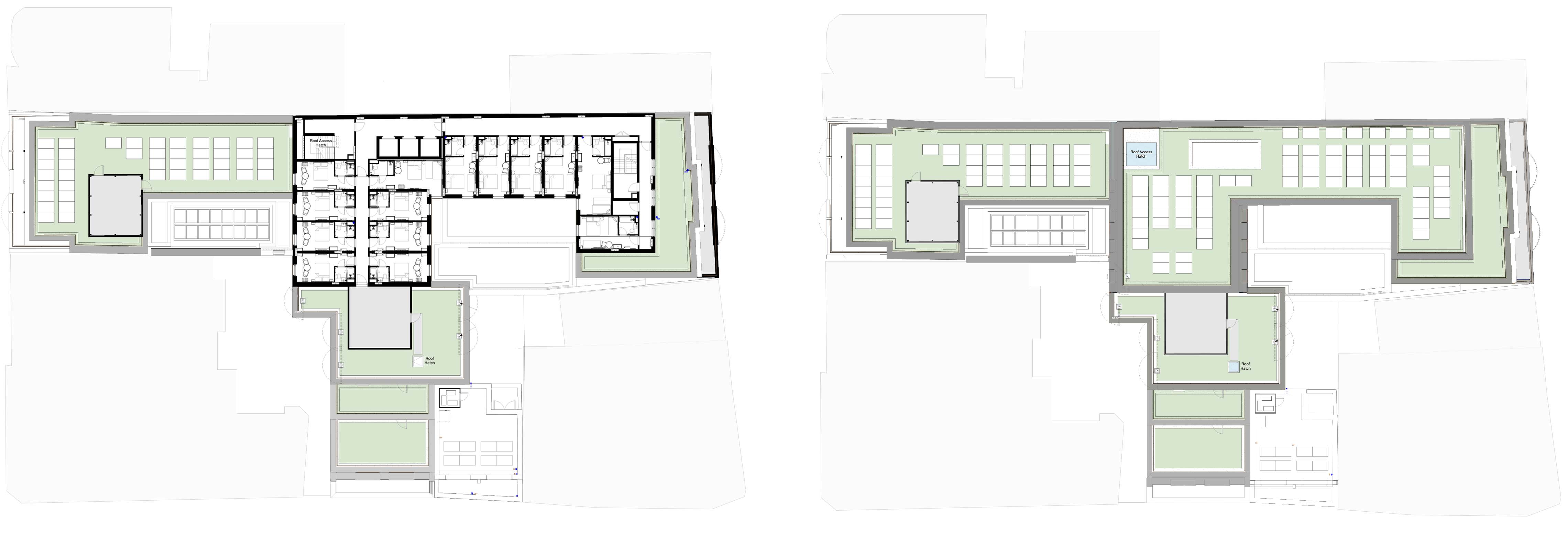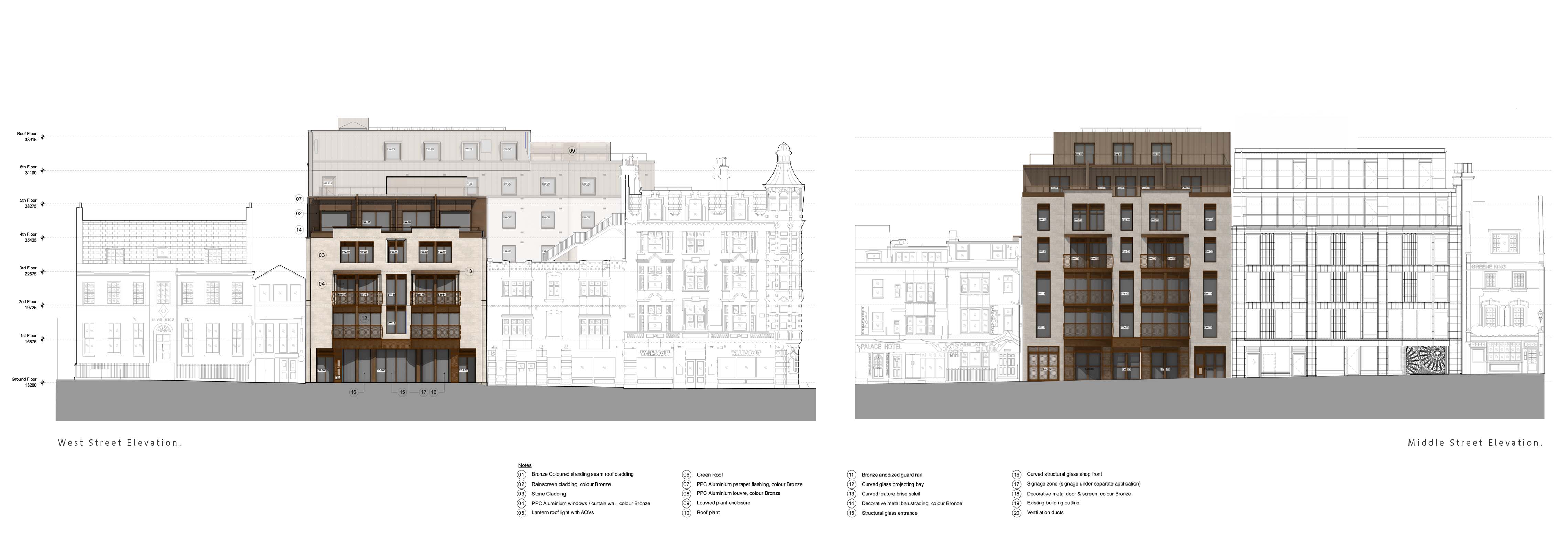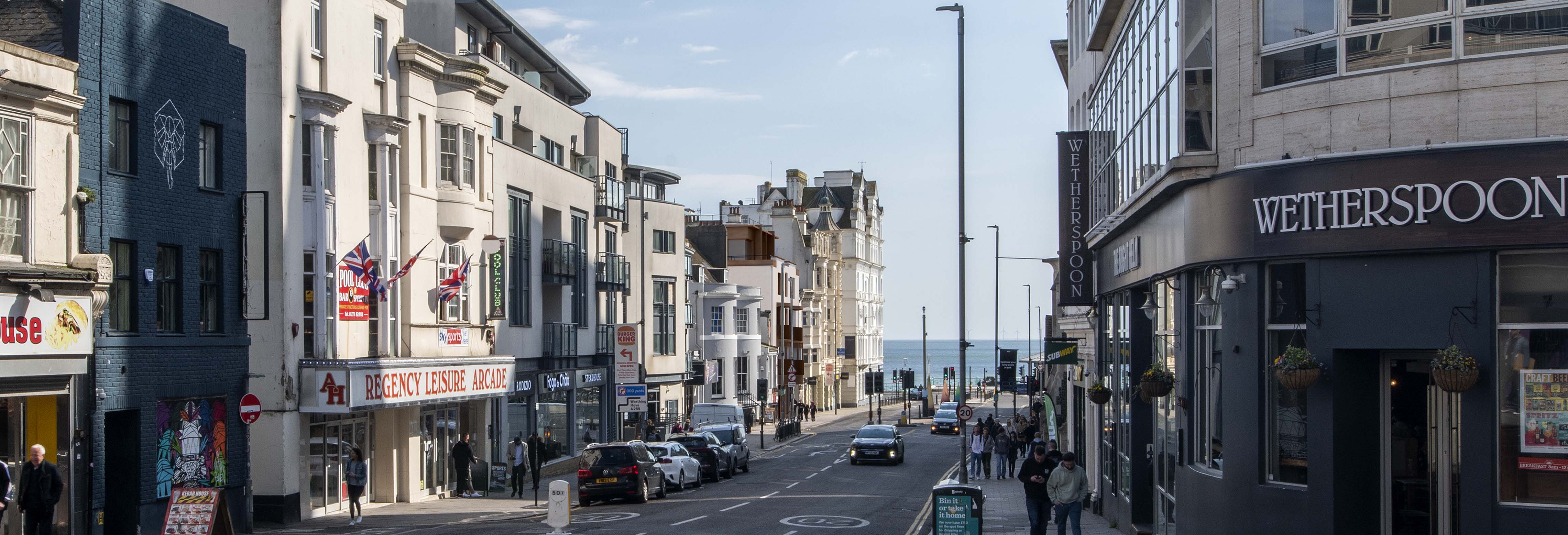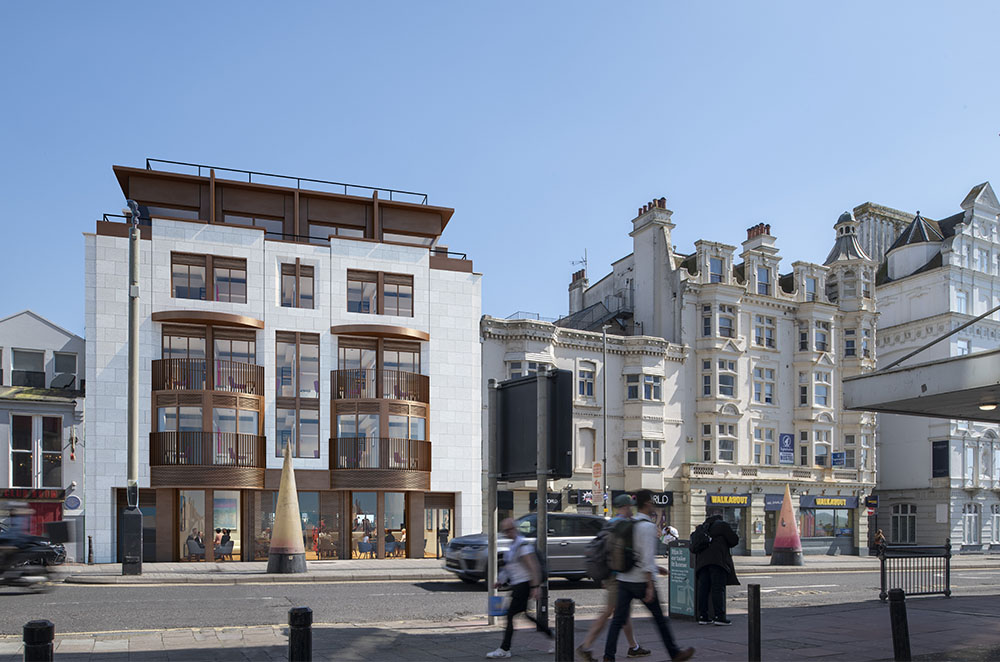
Axiom Architects have been appointed by Whitbread PLC as the architect and lead designer to develop proposals for a mixed-use scheme comprising of a hotel and an adjoining residential building. The site is in the heart of the city, close to Brighton Beach, between two lively streets, adjacent to bars and nightclubs.
The scheme consists of two main elements: a new 187-bedroom hotel occupying the majority of the site, and a four-story apartment building. The hotel benefits from three frontages, with the main entrance on West Street, another entrance on Middle Street to the east, and a wing extending south towards South Street. The residential apartments are located on South Street.
The city centre location presents several challenges, most notably acoustic and vibration issues. Due to high levels of low-frequency noise and vibration from neighbouring nightclubs, bars, and traffic. In collaboration with acoustic and structural engineers, we have proposed using acoustic anti-vibration matting below the ground floor slab, along with acoustic mounts to isolate upper floors and bedroom areas from external noise.
Secondary glazing is proposed along the two busy street frontages to further reduce noise ingress.
The hotel is arranged around two lightwells, with a stepped massing along each street frontage. The structure will be constructed using an in-situ reinforced concrete frame, with external finishes including stone cladding, brickwork, and zinc cladding. The roof will feature extensive areas of biodiverse green roofing, consisting of a chalkland flora mix that includes many of the flower species found in the nearby South Downs.
During the feasibility stage, Axiom Architects redesigned an earlier scheme to remove the reinforced concrete basement level, significantly reducing the building's carbon footprint as well as build cost and time, all without reducing the number of bedrooms provided.
The proposed façade construction consists of a steel frame system with reconstituted stone cladding or bronze coloured cladding at high level fixed via thermally broken brackets. The West Street and Middle Street elevations both have a pair of projecting bay windows, reflecting the prominent historic design feature present throughout the city including many neighbouring buildings.
The residential building on South Street will be finished in faceted brickwork at the lower levels, with a bronze-coloured mansard roof to the top floor, designed to complement the scale and proportion of neighbouring properties on the street.
The proposal aspires to achieve a BREEAM "Outstanding" rating by implementing a series of targeted sustainability strategies.
Key measures include maximising energy efficiency through the integration of photovoltaic (PV) panels and the development of an extensive biodiverse roof (a chalk grassland mix to complement the nearby the South Downs habitat). Additionally, the project will emphasize the use of materials with minimal embodied carbon (locally sourced) to further reduce its environmental impact.
