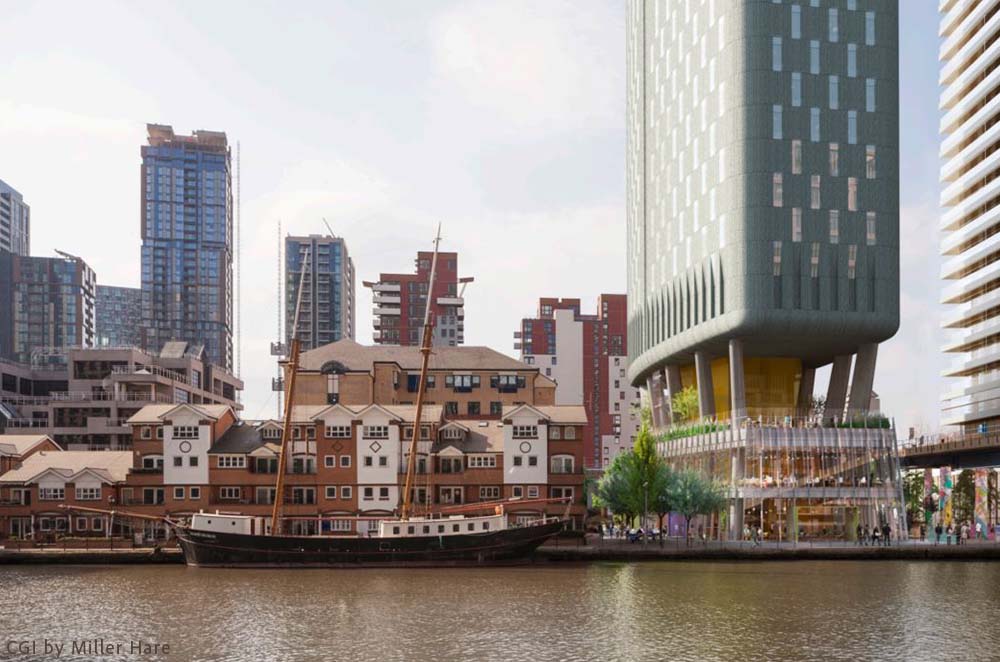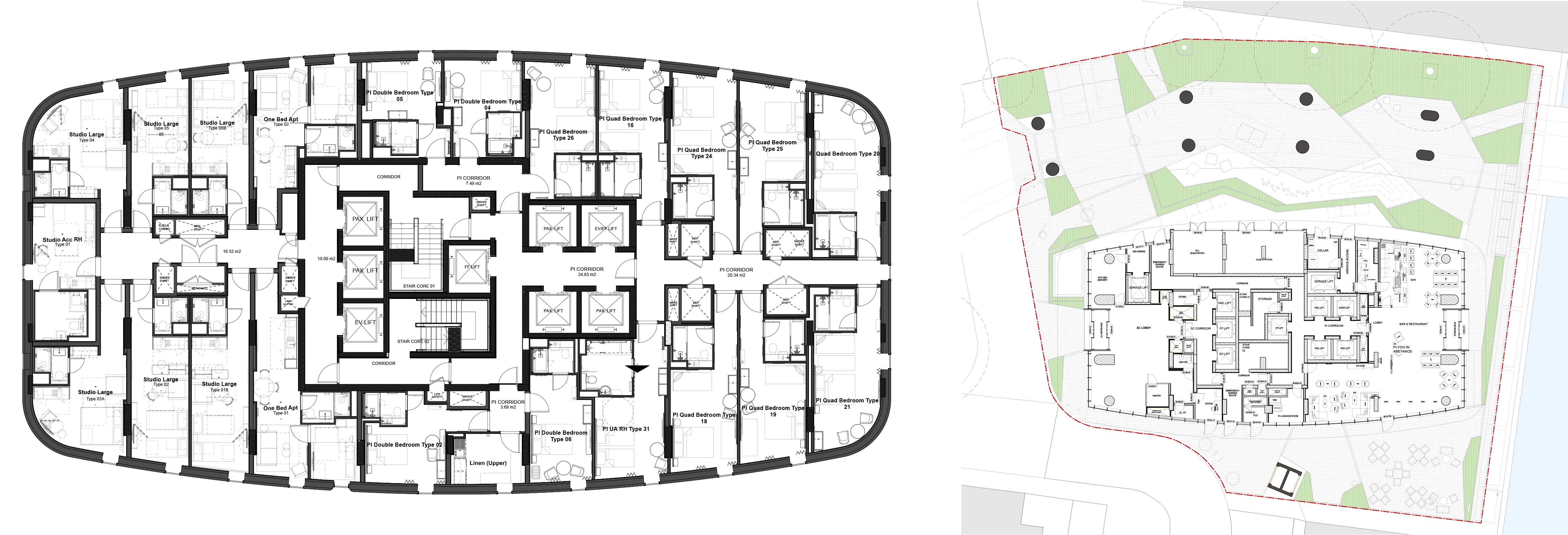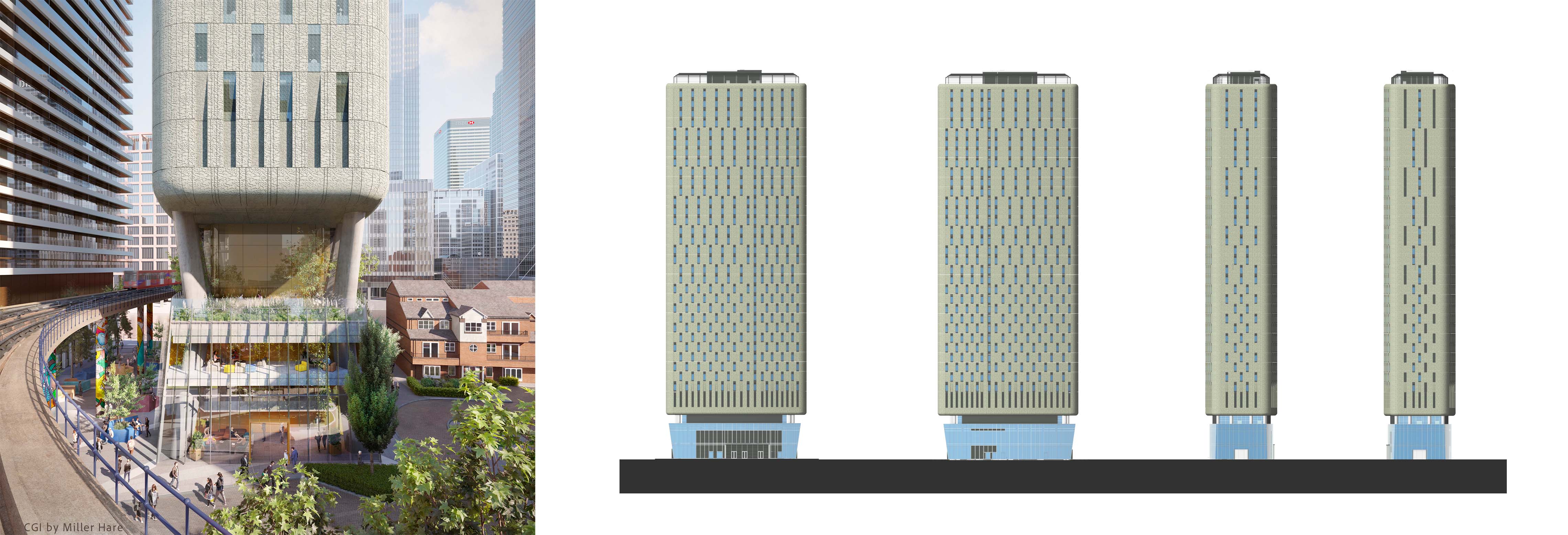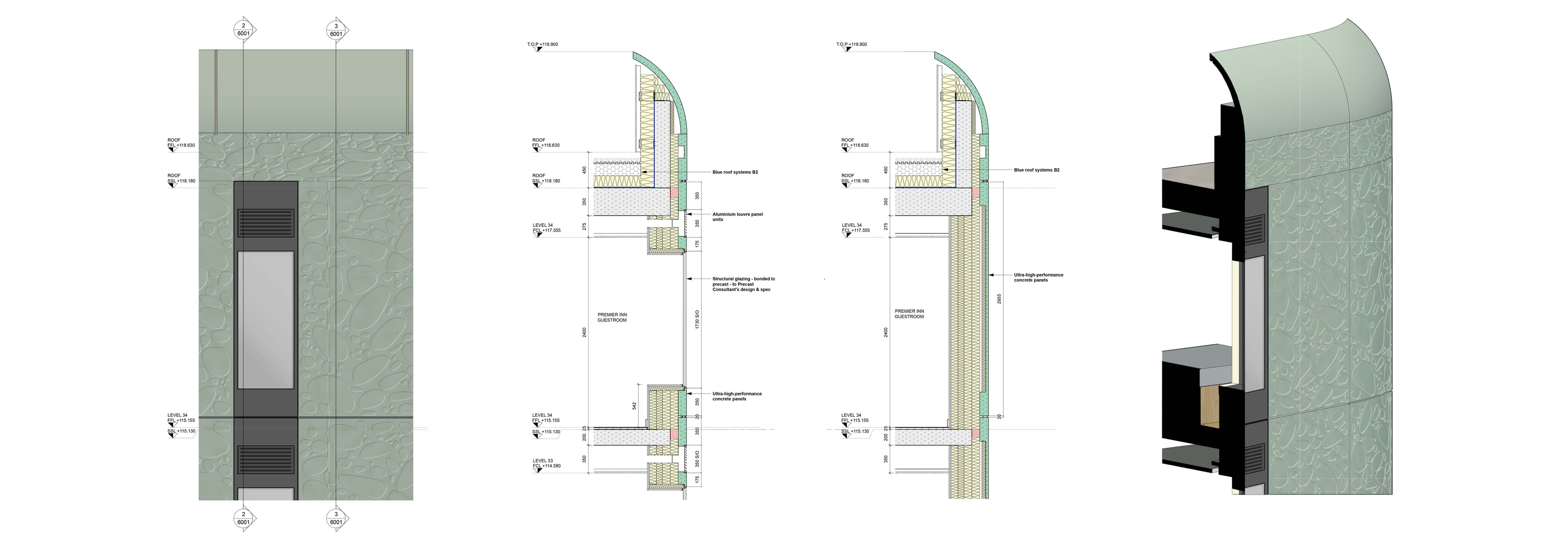

Axiom Architects have been appointed by Whitbread PLC as Lead Designer for RIBA Stages 4-7 of Quay House, a 680 bed hotel located in the heart of London’s principal financial district.
The 310,000 sq ft development comprises of a new build, 35-storey tower, containing rooms to be operated by Premier Inn and by Staycity.
The lower three floors are formed of a glazed podium, which contains restaurants, external terraces and leisure facilities. The podium provides human scale to a large building and offers extensive lengths of active frontage. This frontage spills out to a new urban landscaping scheme which provides external seating to the hotel’s restaurant.
The main hotel building, containing all bedrooms, is suspended above this podium and is clad in textured, green pigmented Ultra High Performance Concrete. The green precast is punctured by dark grey ‘slots’ containing frameless windows to bedrooms, emphasising the vertical reading of the facade. These windows are structurally bonded to the precast, providing excellent acoustic performance, a key requirement for a site which sits adjacent to a portion of the DLR track.
The floor plan is double curved, following the adjacent raised DLR track, organised around a central core serving either hotel operator’s demise across a floor plate which is divided in half.
The proposal will achieve a BREEAM rating of “Excellent” by targeting key credits in energy efficiency, water consumption and sustainable transport methods, amongst others.

